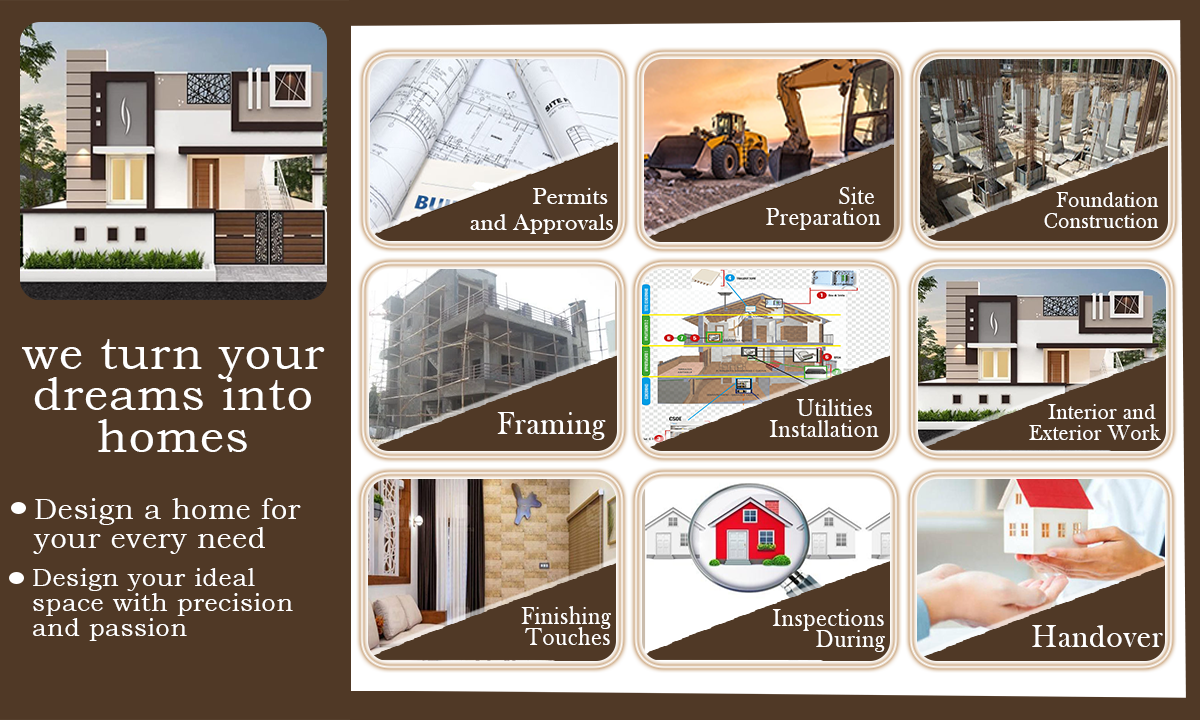Company Overview
Ark Buildhome is a home construction company that works according to your vision
Ark Buildhome Construction specializes in the design, planning and construction of residential properties. These companies work on projects ranging from single-family homes to multi-unit housing developments. Their primary goal is to create comfortable and functional living spaces while complying with building plan approvals, safety regulations and client preferences.

Design and planning
Services Provided
Ark Buildhome collaborates with architects and designers to create blueprints and plans for new homes. This includes determining the layout, dimensions, condition of rooms and the overall aesthetic of the property.
Permits and Approvals
Before construction begins, the company assists in obtaining necessary permits and approvals from local authorities. This includes ensuring that planned construction complies with building plan approval and other regulations.
Site preparation
This phase involves clearing the construction site, removing any existing structures, debris, trees, shrubs, rocks and other obstructions and preparing the land by digging, grading and making it suitable for construction.
Foundation construction
The foundation is critical to the stability of the home. Construction companies pour concrete or another type of foundation, and install drainage systems and waterproofing that serve as the base for the entire structure.
Framing
Framing involves building the structural framework of a home building, which includes the framework of the walls, floors, and roof. This phase shapes the house and prepares it for further construction.
Utilities Installation
Plumbing, electrical, and HVAC (heating, ventilation, and air conditioning) systems are installed during this phase. These systems ensure that the home is equipped with the essential utilities for a comfortable living.
Interior and exterior work
This includes installing insulation, drywall, flooring, roofing, windows, doors, and exterior siding. Interior work involves creating functional living spaces while paying attention to aesthetics and practicality.
Finishing Touches
Once basic construction is complete, finishing and aesthetically pleasing finishes are made during painting, cabinetry, countertops, light fixtures, trim and molding, electrical outlets, exterior landscaping, cleaning, and finishing works.
Inspections: During
When construction is almost complete, a final inspection is carried out to confirm that all work has been carried out to the approved plans. These inspections typically cover all aspects of construction including structural, electrical, plumbing and mechanical systems.
Handover
Before handing over the home to the customer, a final walkthrough is conducted to ensure that all aspects of the construction meet the customer's expectations.Any necessary adjustments or improvements are made before the house is officially handed over.
