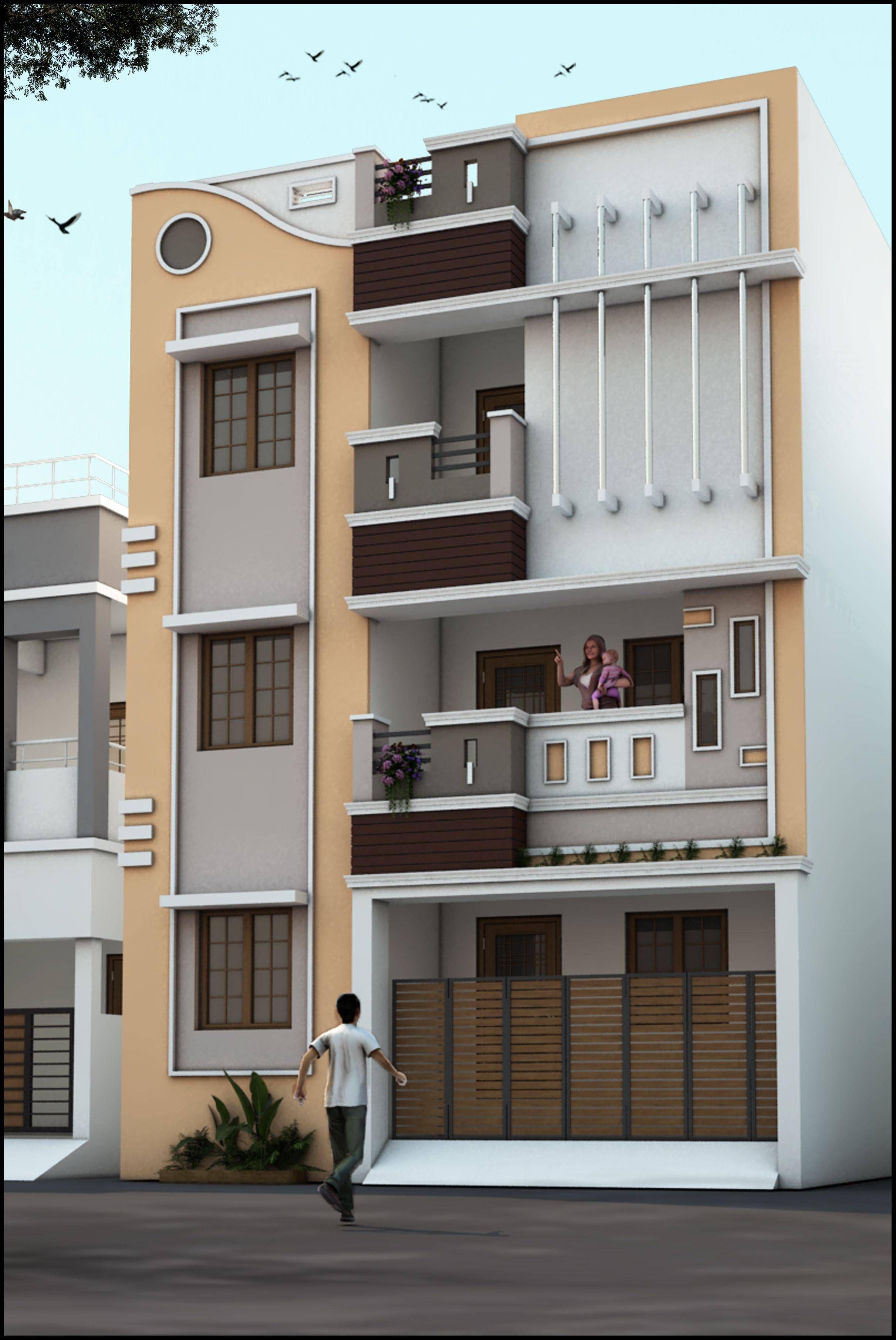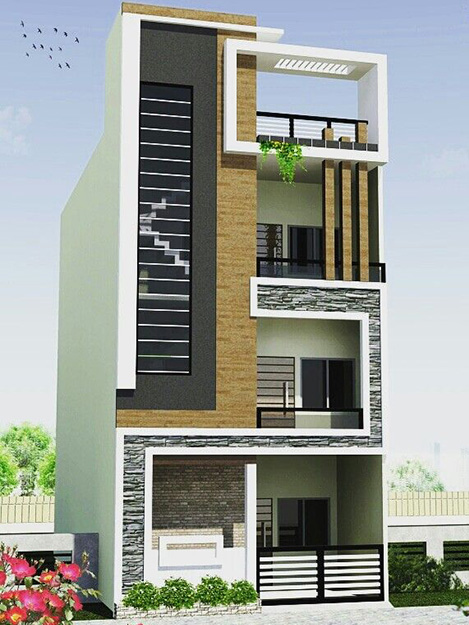Make your dreams come true 3D Front Elevation Design
Ark Buildhome lets you visualize the aesthetic appeal of a building's exterior, along with functional aspects such as entrance doors and windows. The entrance also considers elements such as materials, colors and architectural styles to create an attractive and harmonious exterior.
1. Understanding the client's requirements: Ark Buildhome will first have a detailed discussion with you to understand your preferences, needs and budget. They'll consider the number of floors, style preferences, your choice of materials, etc.
2. Site Inspection: Conducts a thorough site inspection to understand the local climate, topography, surrounding structures and building laws of the area. These factors significantly influence the design process.
3. Concept: Based on your requirements and site conditions, the company will create a basic concept. This includes the style (modern, traditional, contemporary, etc.),the location of doors and windows, the shape of the roof, and other elements that will define the look of your home.
4. Drafting: Using architectural software, the company will create a detailed, scale model of the front elevation. This will give you a realistic view of how your home will look after construction.
5. Review and Revision: After the initial design is submitted, they will revise it based on your feedback. This process may take several rounds until the design exactly matches your expectations.
6. Final Design: Once you are happy with the design, the company will create a final draft. It will have all the small details covered and it will be ready to build.
7. Construction Documentation: The final design is translated into a set of documents that include all specifications and instructions for the Ark Buildhome.

3D Front Elevation Overview
For designing the front elevation of your home, Ark Buildhome is a company with a strong portfolio that will match your style preferences. Ark Buildhome feels your needs and preferences and works accordingly.






Simple Step Ideas Front Elevation Design
ARK Buildhome provide pictures or sketches of course I can describe many front house design ideas for you. The design you choose will depend on your aesthetic preference, budget and local building.
Modern Minimalist Design:
ARK Buildhome emphasizes on simplicity, clean lines and large windows. The front of the house can be made of materials such as concrete, glass and metal.A flat or low roof, asymmetrical shapes and lack of ornamentation are also common features of this design.
Craftsman style design:
ARK buildhome design is characterized by a covered front porch, often with columns, and a multi-paned window. Materials often used include wood, stone, and brick. This design also often featured open rafter tails below the eaves.
Cottage Design:
ARK Buildhome offers cottage designs. These are generally smaller and more compact, with smaller, paneled windows, a pitched roof and a small verandah in front of them, and they are often made of natural materials such as wood and stone.
Farmhouse Design:
ARK Buildhome designs a modern farmhouse. It may have a large front porch, board and batten siding, and a metal roof. Large, symmetrical windows are also a common feature.
Victorian Design:
ARK Buildhome offers Victorian homes. These homes are usually ornate with intricate shapes, ornamental decorations and bright colors. They often have steep, gabled roofs and a front gable.
Colonial Design:
ARK Buildhomes offers Colonial Design. These homes are generally symmetrical, with the front door in the center and an equal number of windows on either side. usually of two or three storeys.